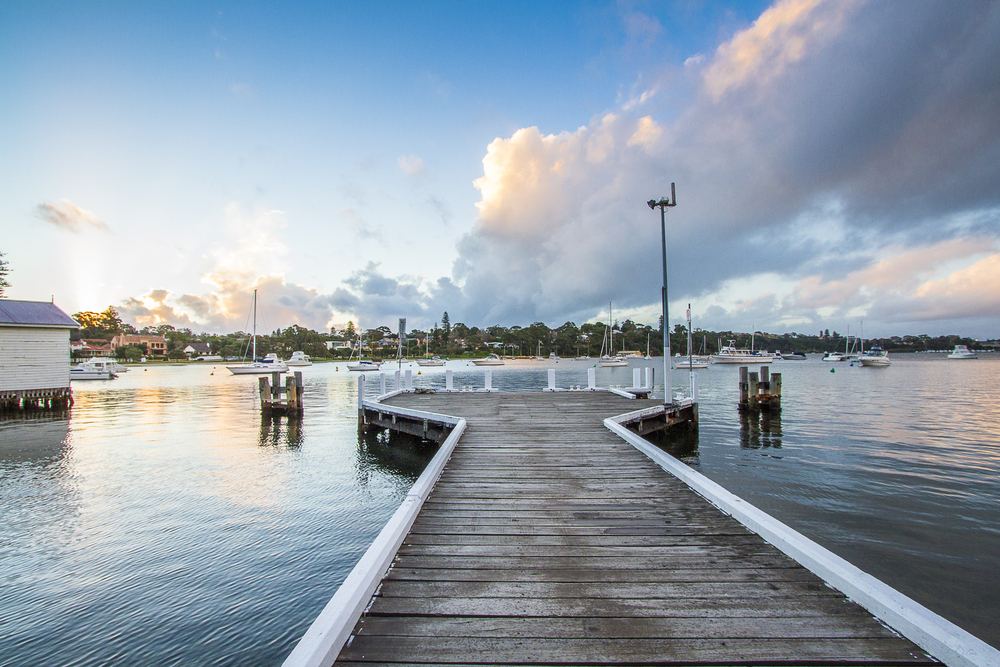GRAND RIVERSIDE RESIDENCE IN PREMIER LOCATION
Be enchanted by this grand residence offering an enviable family lifestyle in Perth’s most prestigious suburb.
This stately home’s riverside address opens itself to an incredible way of life with stunning walking trails through surrounding streets, Freshwater Bay on your doorstep and several private schools and the ocean all close by.
The home’s understated entrance from View Street, with Peppermint trees and vine-covered limestone pillars, creates a private entryway to the home and gives little away to the beauty that lays behind.
Located on an expansive 1,458sqm block this dignified home designed by Philippa Mowbray Architects will appeal to those seeking space, style and fabulous family living.
With generous proportions throughout the six-bedroom, five-bathroom home, new owners will enjoy a wonderful feeling of light and space once inside the front doors.
Oversized custom-made windows and doors all framed in rich timber help draw in natural light and provide picturesque views to the lush gardens outside.
Families will love to gather in the home’s open plan kitchen, family and dining space downstairs while also being able to seek privacy in one of the three lounge areas, or any of the quiet pockets within the home or surrounding gardens.
Sleek lines and a soothing colour palette in the designer kitchen help provide a beautiful backdrop for the adjacent living and dining spaces.
A combination of timber cabinetry and creamy white stone in the benchtops ties in beautifully with the honey-toned glossy timber floorboards plus home cooks will love the walk-in pantry.
Large sliding doors either side of the living zone creates a beautiful cross-breeze through this space and helps cool the house along with ducted air-conditioning.
A covered alfresco lounge or dining area off the living room will appeal to those who love to entertain during Perth’s Summer with an inbuilt BBQ kitchen overlooking the resort-style pool.
A sprawling expanse of grass runs alongside the oversized pool – that also features a spa and spectacular Frangipani tree – drawing you down through designer garden beds to a thriving vegetable garden.
This home also boasts a formal lounge with fireplace, upstairs lounge retreat, study and designer finishes and style to each of the five bathrooms.
Travertine tiling and soft white walls to the downstairs walkways also creates a wonderfully soft colour palette that any interior design style will suit.
Upstairs the luxurious master suite offers a huge bedroom space flowing out to a large balcony with river views through a canopy of gum trees. The master suite also boasts a spectacular walk-through robe with custom-made timber cabinetry and drawers and an ensuite with a large bath, double shower and his and hers vanities.
The home’s driveway runs from a ROW offering a secure entrance for owners into a three-car garage, wine cellar and storeroom.
Exquisitely maintained and offering a desirable lifestyle this majestic residence will sweep you off your feet.
FEATURES
– 6 bedrooms, 5 bathrooms, 3 lounge
– Huge master suite with balcony, walk-in robe and ensuite
– Cellar
– Formal lounge
– River views
– Outdoor BBQ kitchen
– Oversized laundry with built-in storage
– Alarm system
Contact Justin Davies on 0419 909 350 to arrange a viewing.
Contact Agent
Discover peppermint grove
Peppermint Grove is one of the State’s most beautiful suburbs, known for its magnificent character homes set in tranquil tree-lined streets and lush, verdant parks located by the calm waters and serene shores of the Swan River.
Suburb Profile

