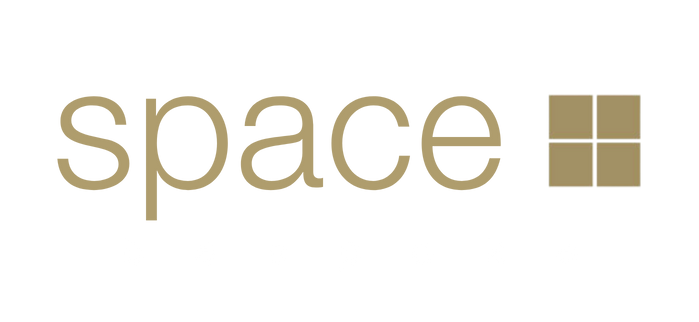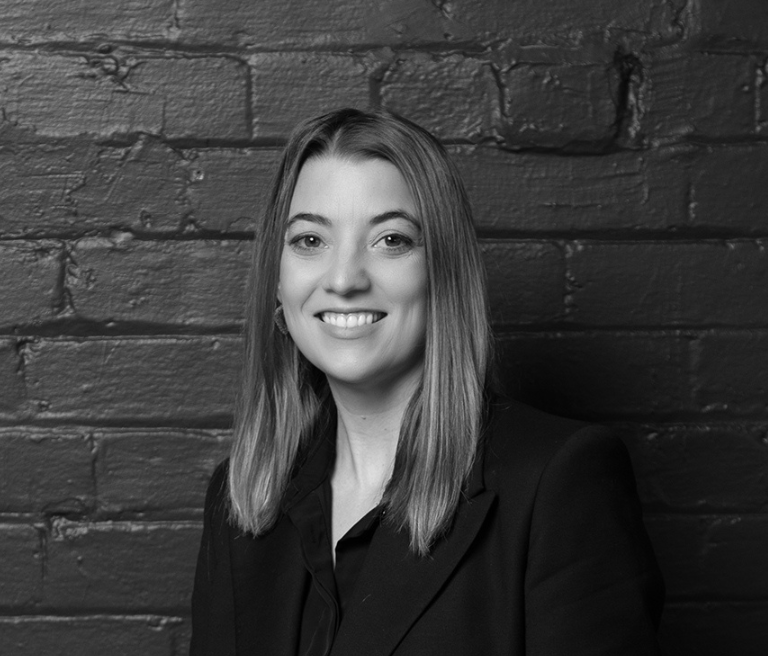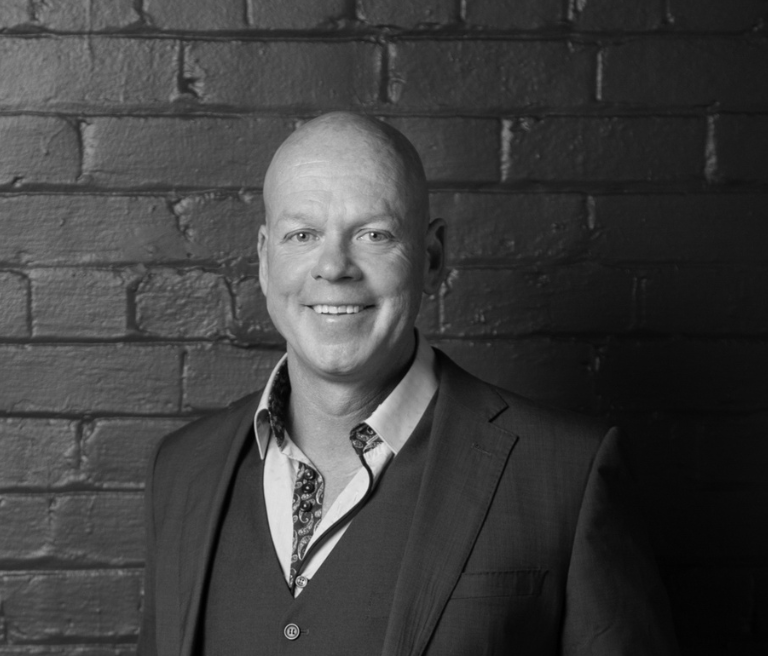Leederville luxury, all now under offer
Introducing a soon to be completed brand new architecturally designed 2 storey residence, with an elevation that is absolutely gorgeous, mixing inner city lifestyle with desires for a stand alone downsizer on its own parcel of land. The recent rehabilitation of this popular locale is testament to the positive economic, social, and cultural changes that Leederville is undergoing.
The home features beautiful design elements and is situated on its own 323sqm lot. One bedroom with ensuite and separate WC is positioned on the ground floor. The main positioned on the 1st level at the front of the home and it is large, featuring a retreat area spacious ensuite with big shower, double vanities plus a large walk-in robe. The main is separated from the two other 1st floor bedrooms by a living/theatre area plus another bath and a powder room.
The design elements of this home are complemented by a striking elevation reminiscent of larger mid-century styled homes through Floreat and City Beach, it is designed with downsizers in mind being aware that they like to remain on their own lot albeit reduced in size, with lots of storage and have a bedroom downstairs but also a lift option. Living is interactive with an outdoor alfresco and the outdoor kitchen tie in with the indoor benches. This outdoor living area is clear of clutter as a drying courtyard is situated off the laundry and a storeroom at the rear of the lot.
Light penetration into this home has been very well thought out, enhancing the roominess of the design. Multiple living areas and a parents retreat off the bedroom with a separate study plus big WIR and ensuite with separate WCs.
This home is not light weight construction as is often seen on smaller easy-care lots, this is a cement pad to both levels, brick and Colorbond with timber roof frame construction using exposed aggregate to driveway, carport, alfresco and drying courtyard. Solar PV system is included as is landscaping.
The rebirth of Perth’s inner city has been underway for some years, but it is only now that the results can truly be appreciated. While Sandgropers have not forsaken their love of beaches and wilderness, they have come to eagerly embrace the newly discovered delights of inner-city urban life, galleries and restaurants, bookstores and up market bars mixed with theatres and boutique fashion stores. Leederville is the place to be…. and be seen.
Only a kilometre to the centre of Leederville, Leederville Tafe, Luna Cinemas, only a Km to Beaty Park, 800m to the Loftus Rec Centre, 500m to the Oxford Hotel, North Penny Primary, Kyilla Primary, Mount Hawthorn Primary, In the catchment for Bob Hawke High and Perth Modern.
It is everything we continually receive in accommodation request enquiries, and it is in a suburb that still has a suburban feel but is surrounded with infrastructure within walking or cycle distance, this one truly ticks all the boxes…
If you have interest in this home, there is the ability to influence the high specification inclusion list to your own likings, see the high-quality specification within our photos and the home comes with defect liability periods and Lifetime structural guarantees.
4 bedrooms, 3 bathrooms, 3 WCs, 2 living areas, alfresco, storeroom, 2 car garage
Inclusions include but not limited to;
8 Hour interior design consult
Lifetime structural guarantee (non transferable)
12 month defect liability period
Bosch 900mm kitchen appliances
Double insert kitchen sinks
Rinnai B26 instantaneous HWS (gas)
NBN ready, 2 TV points, 2 data points and aerial
Colourbond roofing
Paved outdoor areas
R4.0 Insulation
Delux painted walls
Tiles to living areas
Internal downlighting
External Up/down wall lights
Ducted reverse cycle air conditioning
Solar panels
Carpet to bedrooms and study/library
Clothesline installed
A full list of specification can be supplied
*Images for illustration purposes. Subject to change.
Contact Agent


