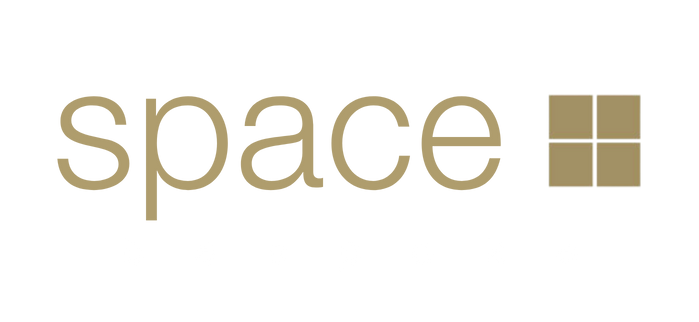Private Oasis
Set on 5ha of natural bushland West of Margaret River, this modern rammed earth home references Cape Dutch-inspired architecture with passive design principles. The inviting, eclectic interior and textural layout of wooden beams are stunning features throughout the home and offer a profoundly unique living experience.
Built in 2000 by a local builder, ENGADINI has a historical presence with an endearing rustic charm. The custom-made front door with cast iron hinges and handles opens into a barn-like open-plan living space. Jarrah floors throughout; the vaulted ceiling features lime washed exposed timber beams, giving this remarkable space a sense of openness and grandeur. The Jetmaster open fireplace offers warmth and comfort throughout the cooler months. The large glass panels and doors boast an enlightening connection with nature, encouraging natural light and peaceful views.
The kitchen is the focal point in this family home with breakfast bar dining, spacious granite benchtops, a Miele convection and steam oven, gas cooktop, integrated dishwasher and endless storage opportunities.
The textured feature wallpaper and stunning Graypants pendant lighting are not only beautiful features, but they create depth, texture and contrast to this modern entertaining space.
Beyond the living area, each bedroom carries through with the monochromatic tones incorporating the use of contrast to make each room fresh and modern. Sleek bathrooms, spacious rooms, ceiling fans, and plush carpets with natural light and garden views help create a beautiful and cohesive design.
Box hedging defines the undercover alfresco decking area, creating a peaceful and harmonious entertaining space with pristine views of the gardens. Rich with bird life, lush natives, grass trees and succulents, a pathway winds around the property, highlighting water features and carefully positioned elements of art. The vast edible landscape enriched with productive fruit trees, and vegetable gardens, showcases an impressive sustainable gardener’s dream.
This remarkable property not only exudes stunning scenery and vibrant wildlife; the uniqueness and extraordinary character of the home are magnificent. Contrasting natural materials with quaint architectural details create a beautiful and cohesive design and have come together, bringing you an oasis of creativeness.
EXTRAS
Undercover guest parking
Double lock up remote-controlled garage
Large workshop space
2 Reverse cycle air-conditioning systems
Walk through laundry
Heated towel rails in each bathroom
Underfloor heating for 2 Bathrooms
Second walk through entrance
Temperature-controlled wine cellar
PROPERTY INFORMATION
2 x (NEW) 80,000lt rainwater tanks
Integrated Davey pump filtration system with back 2nd pump
Solar panel 2kw with inverter
Mesh vermin-proof fencing
Circular driveway
Monitored security system
Alfresco heater
NEW solar hot water system with gas booster
ORCHARD & GARDENS
Rainmaster reticulation system
Bore water storage tank
Lemon x 2, Lime x 2, Orange x 2, Olive x 3, Avocado, Apricot, Apple, Nectarine
Six large timber vegetable boxes
Garden lighting
Water features
FIRE PLAN
12 x Sprinkler points
3 x 30m fire hoses
1 x 30,000 lt rainwater tank
1 x fire pump located near the fire tank
Please contact your South West Property Specialist Paul Manners for an inspection.
Contact Agent

