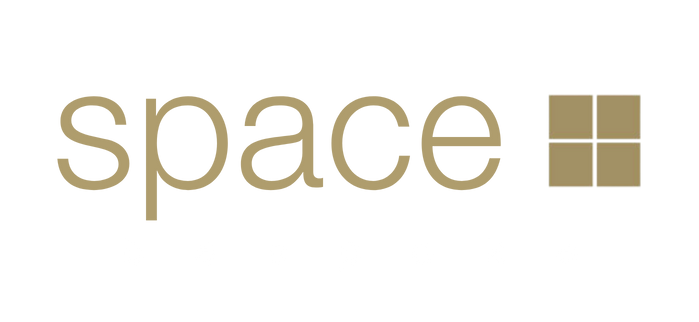Exceptional Living Experience
Spacious, stylish and filled with natural light, this stunning family home features a contemporary design, quality fixtures and fittings, with the perfect balance of indoor and outdoor spaces. The striking skillion roofline and impressive decking space optimise endless lifestyle opportunities.
The main entrance leads into the vibrant open-plan living space dominated by natural light and stunning views. The neutral interior palette of white with timber accents, glass and elevated ceilings evokes a sense of freedom and overall peacefulness.
The impressive kitchen offers breakfast bar dining for casual family meals with stunning views across the backyard. Stone bench tops and splash back compliment this versatile design, with a 900ml stainless oven, gas cooktop, endless storage ideas, and dramatic pendant lighting, adding a modern touch to this beautiful space.
Three spacious bedrooms, a separate bathroom, and a toilet are beyond the living area; each bedroom features carpet and a built-in wardrobe. The main bedroom is beyond the dining area and features a double vanity ensuite, carpet, his and her walk-in wardrobes and a beautiful outlook.
The cleverly designed alfresco space caters for any social occasion. Accessible from the living room, the decking expands across the back of the house and features adjustable louvres promoting cross ventilation and additional privacy. Ideal for entertaining, this undercover alfresco space enables casual dining and endless living possibilities for the family and guests.
A bespoke backyard of meticulously landscaped lush natives and greenery provides the backdrop for an oasis of entertaining. The combination of recycled brickwork, split-level timber decking platforms, fire pit and vine-covered festoon lighting has created a visually inspiring space.
The workshop “shed” is at the side of the house, with front and back access. The insulated space is powered and serves as an additional living and entertaining area. Extra storage space is under the house; with a concrete floor, this space is ideal for timber storage and is sectioned off with a sliding timber door.
EXTRAS
Subtle front facade
Undercover carport
Outside shower off the main entrance
Regency slow combustion wood fire heater
Reverse cycle air-conditioning
Industrial pendant lighting
Additional 25 sqm of storage under the house
PIXIE lighting system for internal lighting
Remote-controlled outside festoon lighting
32sqm shed space
This unique property reflects the charm and character of the Southwest flawlessly, with the lifestyle aspect of this property being 2nd to none. With the subtle positioning of the residence, the extensive decking and living spaces are both functional and fabulous. This stunning property promotes an exceptional living experience all year round.
Please contact Paul Manners, your Southwest Property Specialist for a private viewing.
Contact Agent

