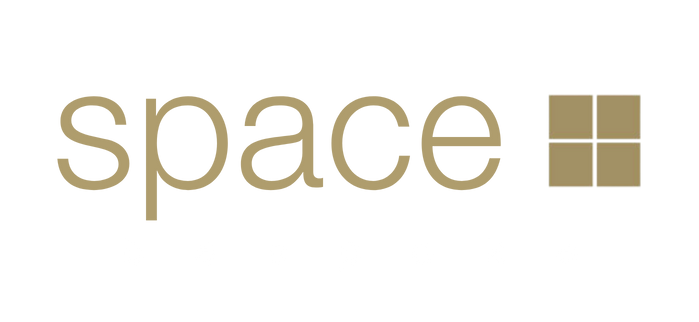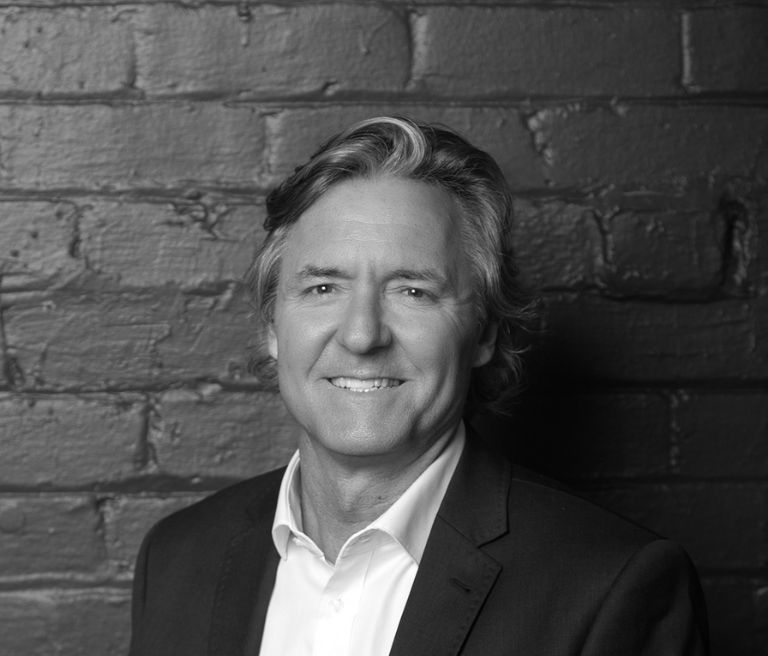Lock Up and Leave Living
Designed and built by local boutique building company Modhouse, this bespoke studio home beautifully combines lifestyle living. The discreet design is characterised by pure simplicity, minimalism and functionality. You will be attracted to its warm interior and the elegance and sophistication of the design aesthetic. All these aspects have created a soothing and inviting space that is timeless.
Beautifully designed, the light-filled open-plan living space and kitchen embrace natural light with floor-to-ceiling glass, large sliding doors, and the eye-catching skillion roof. The lengthy kitchen features clever storage solutions, efficient cooking spaces, and high-end design features, making this living space even more desirable.
The home has two bedrooms. Bedroom two is opposite the kitchen, and the master bedroom is next door. The separate powder room and combined bathroom/laundry show an acute eye for design. They feature a neutral colour palette with contrasting tiles; the high-end fixtures and fittings give personality and charm to the unique space.
The undercover alfresco space is the perfect area for entertaining as it captures the morning sun and overlooks the enclosed front yard. Exposed aggregate beautifully finishes off the area as it extends across the front of the home and down the side of the garage. The 7 x 8.5m remote-control garage comprises a workshop, storage space, marine carpet floor and a lockable door to access the front yard.
EXTRAS
600ml Bosch Oven
Bosch Gas Cooktop
Soft closing drawer system
Separate Linen cupboard
This modern design studio/home emphasises clean lines and natural light. Its floor plan embraces functionality, and the front yard offers an additional dwelling opportunity. Close to schools, sporting facilities, and Margaret River’s town centre, this centrally located property is the perfect opportunity for a small family and the ideal investment.
Please contact your S P A C E southwest specialist, Paul Manners, for a private inspection.
Contact Agent

