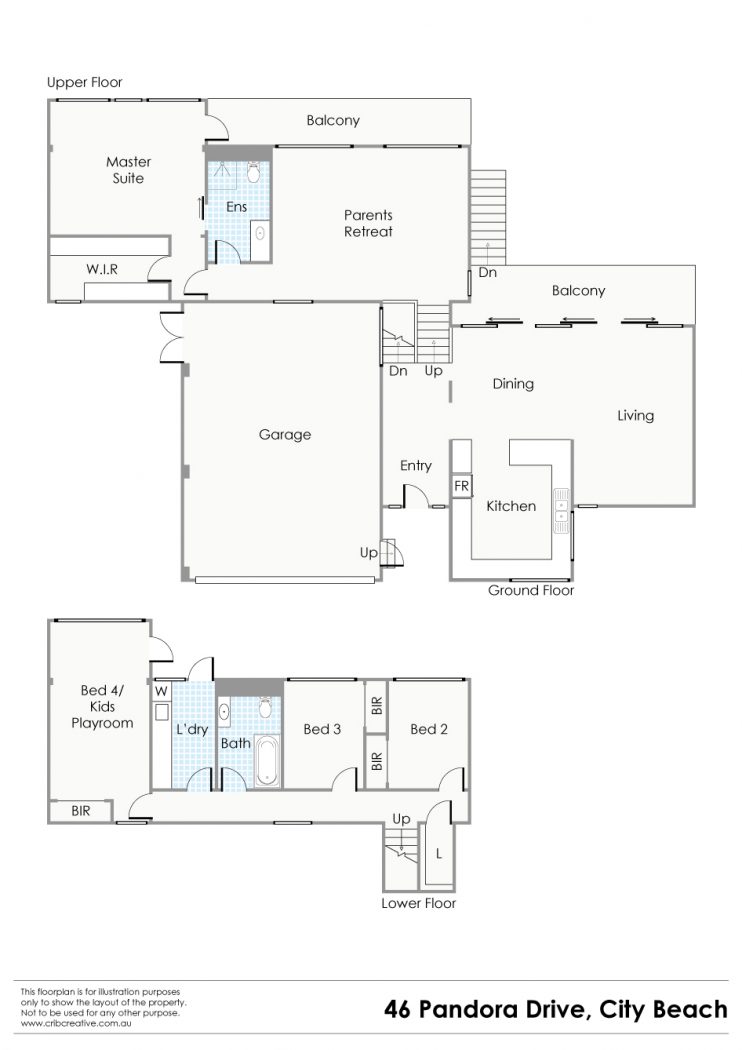ARCHITECTURE AND LIGHT IN THE TREETOPS FOOTSTEPS TO EMPIRE VILLAGE
REDUCED! REDUCED!
…WAS CHASING $1.7M
…NOW $1.495M
Sellers instructions are to reduce the price in order to effect an immediate result prior to Xmas!
Call me to inspect or make your offer today!
ARCHITECTURE AND LIGHT
IN THE TREETOPS
FOOTSTEPS TO EMPIRE VILLAGE
Live freely amongst the birdsong. Solar passive, this wonderful home has North facing verandahs and alfresco areas which offer cooling shade in the summertime and abundant warm winter sunshine. In fact every single room within this home has an entire wall of glass facing North over the rear gardens bathing each and every room in beautiful natural light and filling your views with the lush green privacy of the treetops beyond. High louvers at ceiling height capture sunshine in winter and warm the home, whilst allowing then heat to escape in the summertime by encorporating natural convection into the design.
Excellent separation sees the master suite on the first floor and all of the kids bedrooms/play room on the ground floor opening onto the huge rear lawns and gardens.
The master suite is contemporary, cutting edge and modern. A generous room with high ceilings, green outlook and door to a sweeping verandah in the treetops. Black architectural hardware and lighting compliment a feature concrete-look built in headboard behind the master bed. A big walk in robe has high quality fixtures and fittings throughout and a window for natural light. An industrial barn door hangs from exposed running gear, also in black. Adjacent is a big parents retreat which like the master bedroom, has an entire wall of glass facing North into the treetops.
Downstairs three minor bedrooms (two double and one over-sized king) share a family bathroom with high end contemporary re fit. Each of these bedrooms has a wall of floor to ceiling glass and takes in the garden outlook. The third and larger of the three could quite comfortably double as a kids play room/ third living area for families with only two children. It has private access to the gardens it overlooks.
Designed in three platforms over successive split-levels, the home has a central platform interconnecting both of the two bedroom platforms, which are on the levels above and below. This central area contains the main living zones and is perfectly positioned such that all generations can meet for family time and togetherness.
With solid design credentials, it is an invigorating and inviting living space brings into contact the big kitchen/meals/lounge rooms within to the brilliant natural outdoors light and greenery of this amazing large 933sqm landholding.
The kitchen is large, central and socially inclusive. Corian bench tops compliment the cabinets all of which are in crisp seaside whites. Golden timber floorboards glow warm underfoot and glass doors open onto a North facing verandah which in turn connects you via a staircase to the gardens beyond.
Completing the picture a truly large garage offers room for parking and more potential storage than you could ever desire. One open space it is just begging for your workshop and cabinetry fit out and perhaps even a mezzanine storage level.
Life is good here….Welcome to City Beach!
REDUCED! REDUCED!
…WAS CHASING $1.7M
…NOW $1.495M
Sellers instructions are to reduce the price in order to effect an immediate result prior to Xmas!
Call me to inspect or make your offer today!
Contact Agent
Discover city beach
The juxtaposition of being the most central and closest beachside suburb to the heart of Perth City, yet abundant in nature, greenery and expansive wide open spaces is at the core of the allure of City Beach. Almost completely surrounded by a green belt, it is cocooned by an amazing natural buffer of Swanbourne Army Reserve, Cottesloe Golf Club, Bold Park/Perry Lakes/Reabold Hill, The Wembley Golf Course, the sparkling Indian Ocean and internally interwoven by a network of parks many of which meander all the way from one end of the suburb to the other without even crossing a road. City Beach is a suburb like nowhere else.
Suburb Profile

